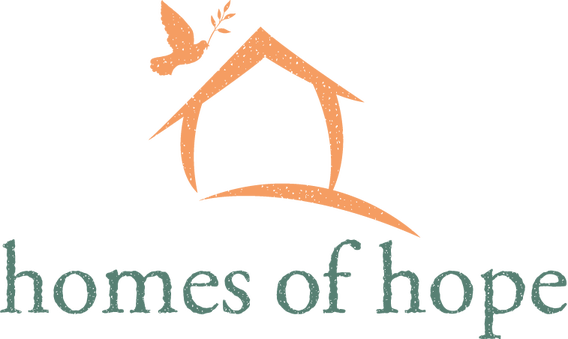A few quick updates for you all:
Homes of Hope is developing an official website. We will still be updating this blog, as well as our other social networking websites, but our main website will be the most active online source for information (in regards to Homes of Hope). We do not have a release date set yet and are still working out details. Hopefully, it will be up soon!
Another exciting development is that ODL Corporation has pledged to send 90+ people to help with projects and neighborhood restoration on May 20, 2014. Thank you to all of you that are helping us turn our vision into a reality.
Did you catch us on radio WYCE? The interview with Homes of Hope was featured last Tuesday. We will be sure to inform you on any similar events that may occur in the future. We also would like to thank all of you who participated in our fundraiser at The Omlette Shoppe. What could be better than eating some great food while, at the same time, raising money for an important cause?
As always, feel free to contact us with any questions, suggestions, or pledges at
homesofhopemi@gmail.com
or contact us on





.jpg)


.jpg)


